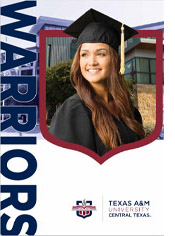CORE Building - Construction Progress
Construction of the Centralized Operational Reliability, and Efficiency (CORE) Building is well underway. Check back each month to catch up on the construction progress, you will find a new monthly video highlighting where we are in the project. The total project is expected to take approximately two years with an estimated completion date of February 2026.
July 2025
About the Centralized Operational Reliability and Efficiency Building
Construction of the building is a crucial element in the plans for future university growth. In essence, centralizing much of the industrial operations will supply the university support for up to 1 million square feet of building space. The current campus, with its three primary buildings, is more than 300,000 square feet. The university Master Plan details future growth for A&M–Central Texas.
The CORE building will house a central utilities plant, the University Police Department (UPD), and an emergency operations center (EOC). In addition, there will be training space for the UPD. The facilities group, consisting of university staff and contracted employees, will office in the building as well. CORE will also include some conditioned warehouse space with a central receiving location for shipments and storage.
CENTRALIZED UTILITIES
The CORE building will connect the campus utilities through a centralized loop that will support existing and future structures for planned growth over the next 10 years. Centralized utilities will be chilled water for use in campus cooling units, electricity, and fiber optics. Secondary services for each of these utilities will also be provided.
Centralizing control will help to minimize expenses on current and future needs and increase overall efficiency across campus. The plant is also designed to accept renewable energy sources as those are made available.
SCALABLE INFRASTRUCTURE
This facility will support future structures to accommodate planned growth for the next 10 years, as expressed in the university Master Plan. Expected campus growth within that timeframe includes another academic building, as well as possible residential spaces. Development of the Forge Research Park could also drive expansion.
DESIGN FLEXIBILITY
Flexibility in the design allows for tying into renewable energy sources as they become available. The space will also be highly functional as it houses office space as well as workshops and warehouse areas. The Emergency Operations Center will be shared by the university police and the safety and risk management personnel to provide necessary training and emergency response. Fenced outdoor areas will also provide security for university property.
SUPPORT FACILITIES
One of the primary functions of the CORE building will be to house the University Police Department. The UPD currently uses two small offices, a reception area and a converted storage closet as office space. The CORE building will provide them much-needed office space as well as space for training and future growth.
University facilities and contracted personnel currently work out of one office and a converted storage room with no dedicated space for workshops. The CORE building will give them more flexibility to meet the demands of their jobs.
GEOTECHNICAL CONSIDERATIONS
One of the goals of construction of the new building is to eliminate any inconvenience or the shutdown of existing operations due to construction issues. Timelines are planned to keep disruption to a minimum although trenching for the utilities loop will render some outdoor areas unusable until that portion of the project is complete. The new systems will tie directly into the existing utility structure, avoiding any disruption of services.
Construction crews and planning must also take into consideration the habitats for the Black-Capped Vireo and the Golden Cheeked Warbler. Both birds’ habitat is protected and is located on A&M–Central Texas property.
INTEGRATION WITH EXISTING SYSTEMS
The new CORE building will house systems that feed directly into the existing structures in the current university buildings. Once construction is nearing completion, the new utilities loop should plug in directly without disruption in the services.
TECHNICAL SPECS
- Located: Near campus’ west entrance
- Planned Gross Area: 34,396 square feet
- Net Assignable Area: 11,510 square feet
- Number of floors: 1
- Total Project Budget: $47,500,000
Current Campus Facilities & Location
Street address:Texas A&M University - Central Texas
1001 Leadership Place
Killeen, TX 76549
(254) 519-5771 | Campus office directory

Download current Texas A&M University - Central Texas map.
Contact Us
If you have questions regarding the master plan, please contact us:
Manager: Facilities, Safety, and Support Services
Email: safetyandriskmanagement@tamuct.edu
Phone: 254.519.5771
Fax: 254.519.5771





 See what's possible at A&M-Central Texas: You'll have dedicated admission, financial aid and academic advisors to help you meet your degree goals. Learn more now!
See what's possible at A&M-Central Texas: You'll have dedicated admission, financial aid and academic advisors to help you meet your degree goals. Learn more now!


